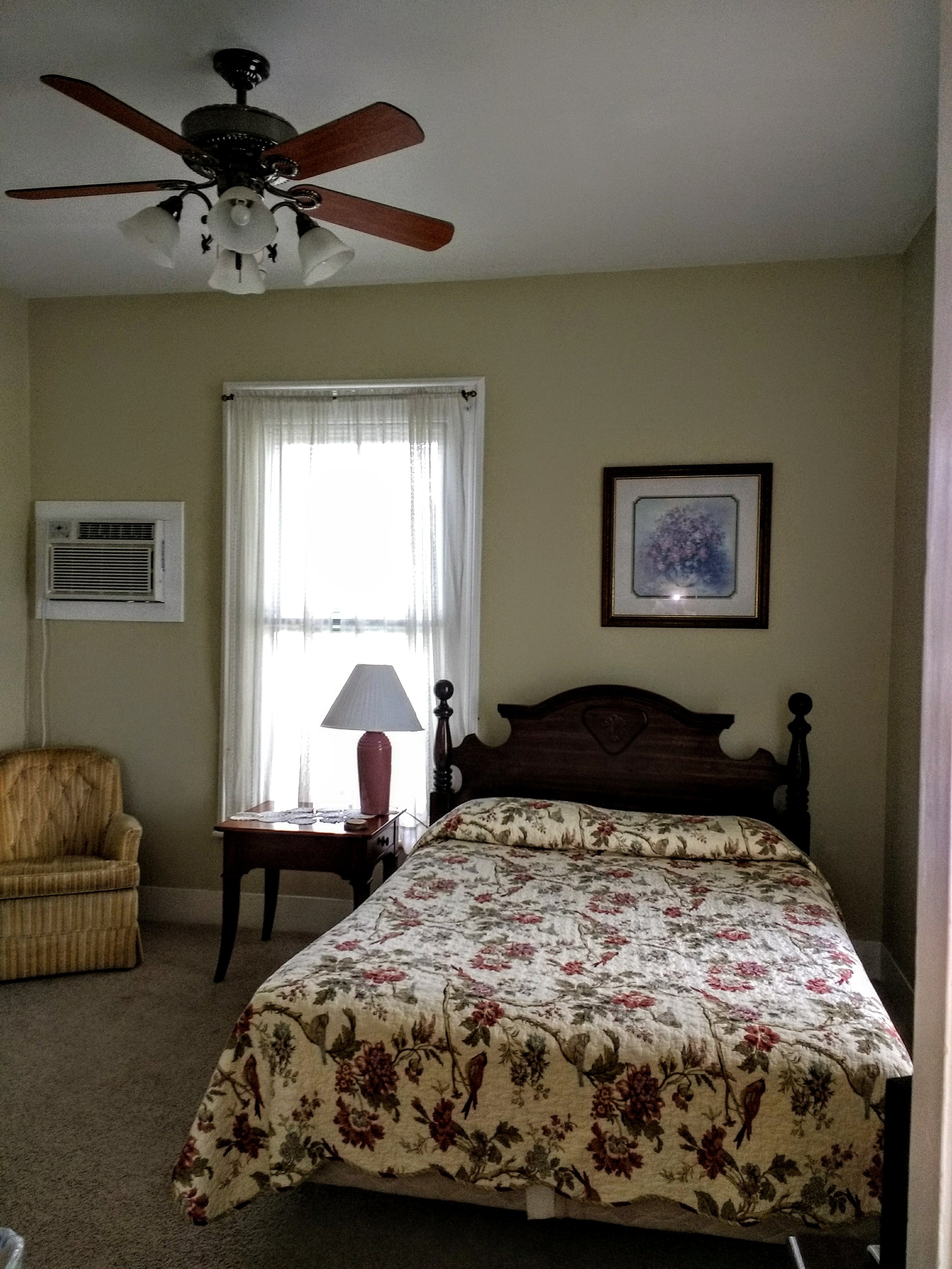Gallery
Floorplans
Main FLoor Layout: Suites A & B
The two downstairs suites sleep 6 people each. Both include fully equipped kitchens with refrigerator to keep all your beverages icy cold, microwave, stove and coffee makers. Living Area, Dining Area and bathroom.
Upstairs Layout: Suite C
The upstairs has four bedrooms and sleepsup to 13 people. It includes two bathrooms and makeup area with 2 sinks. Kitchenette is equipped with standard size refrigerator, microwave, coffee maker and sink. Outdoor grill and picnic tables available.










